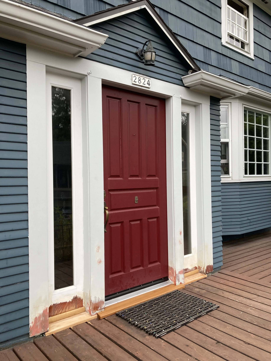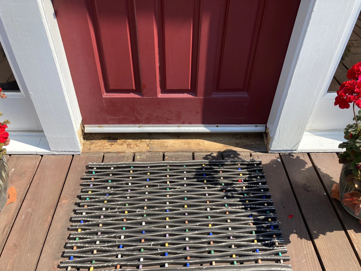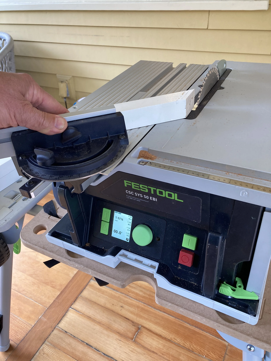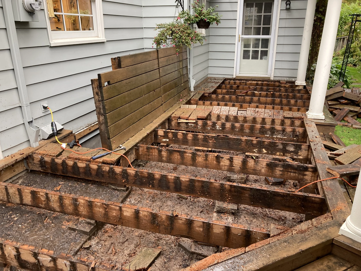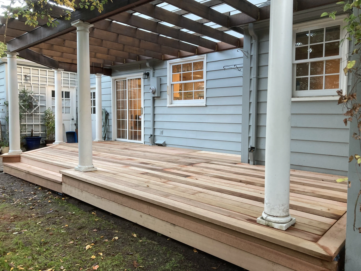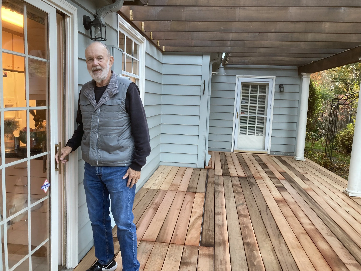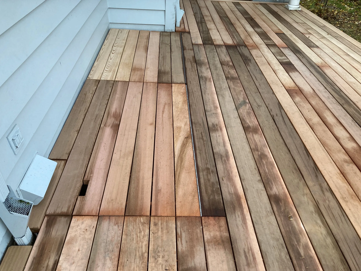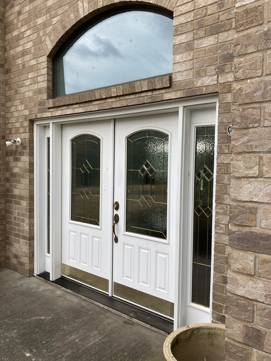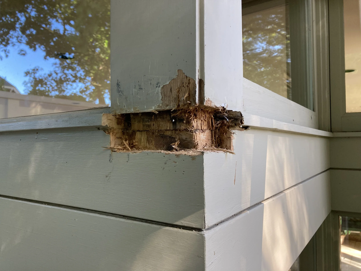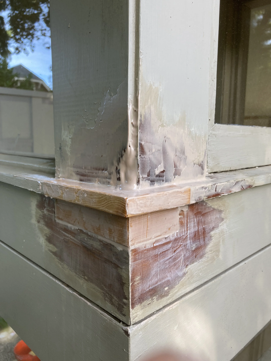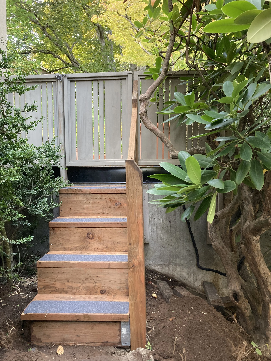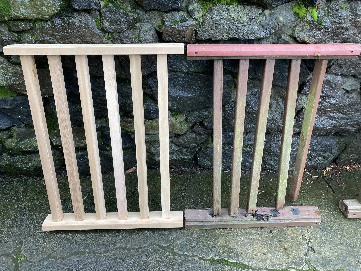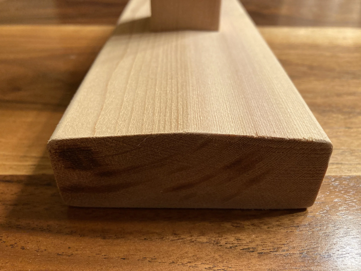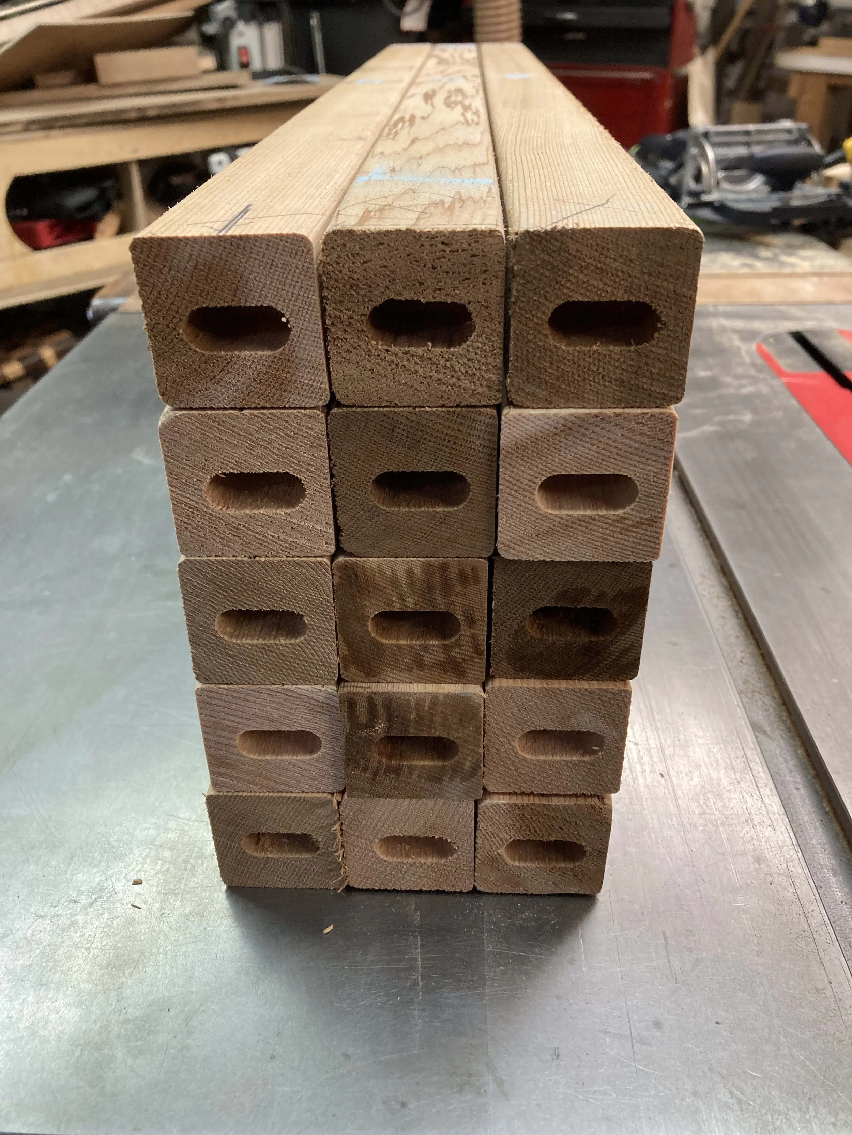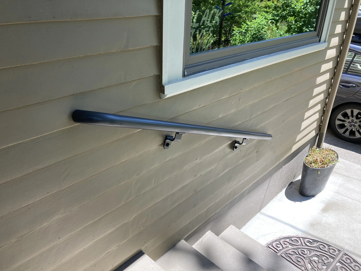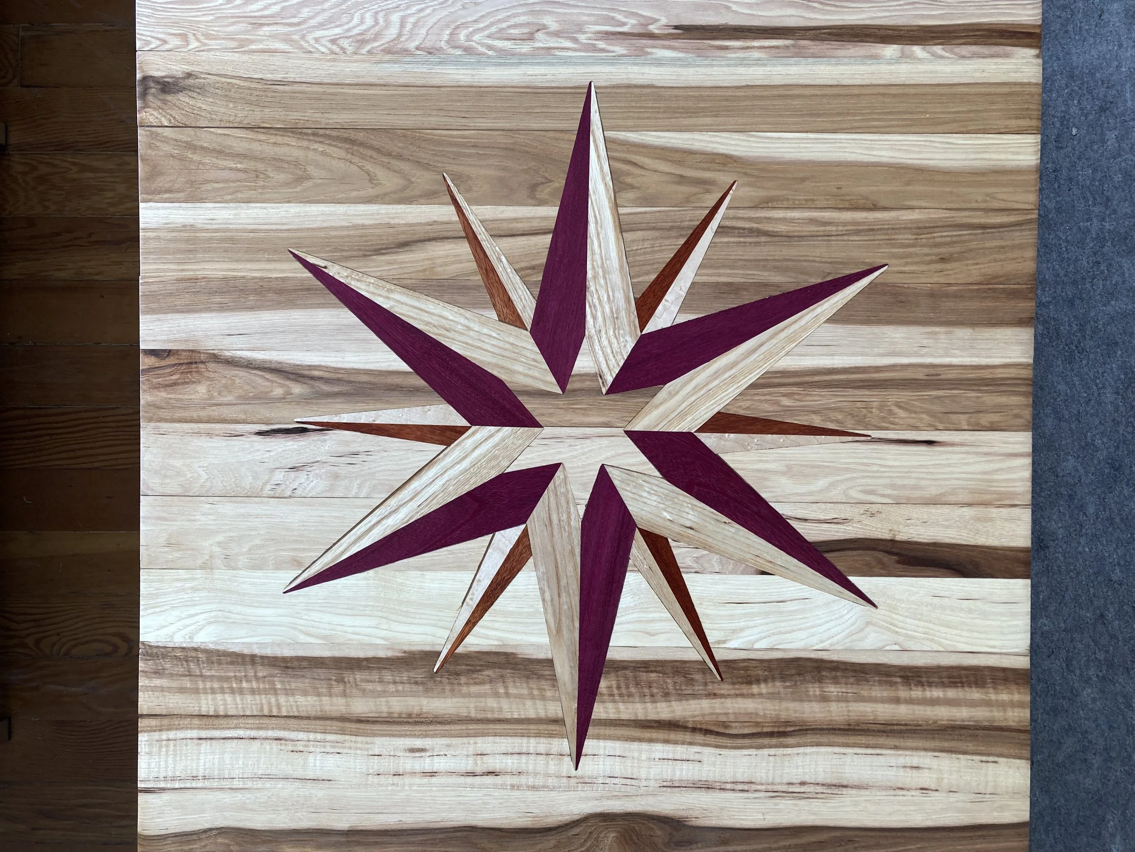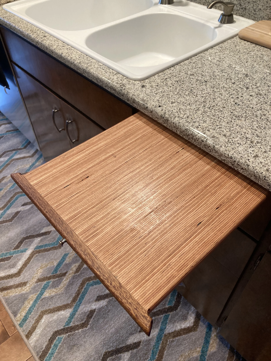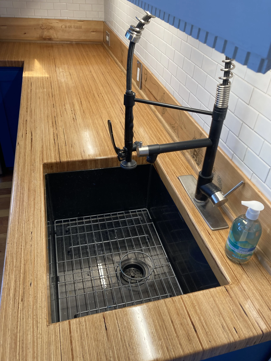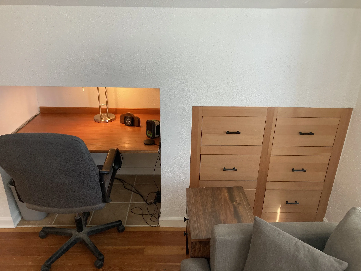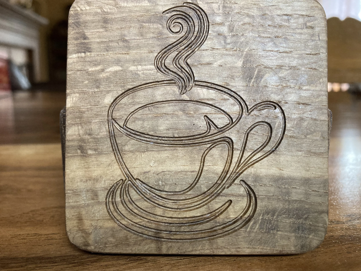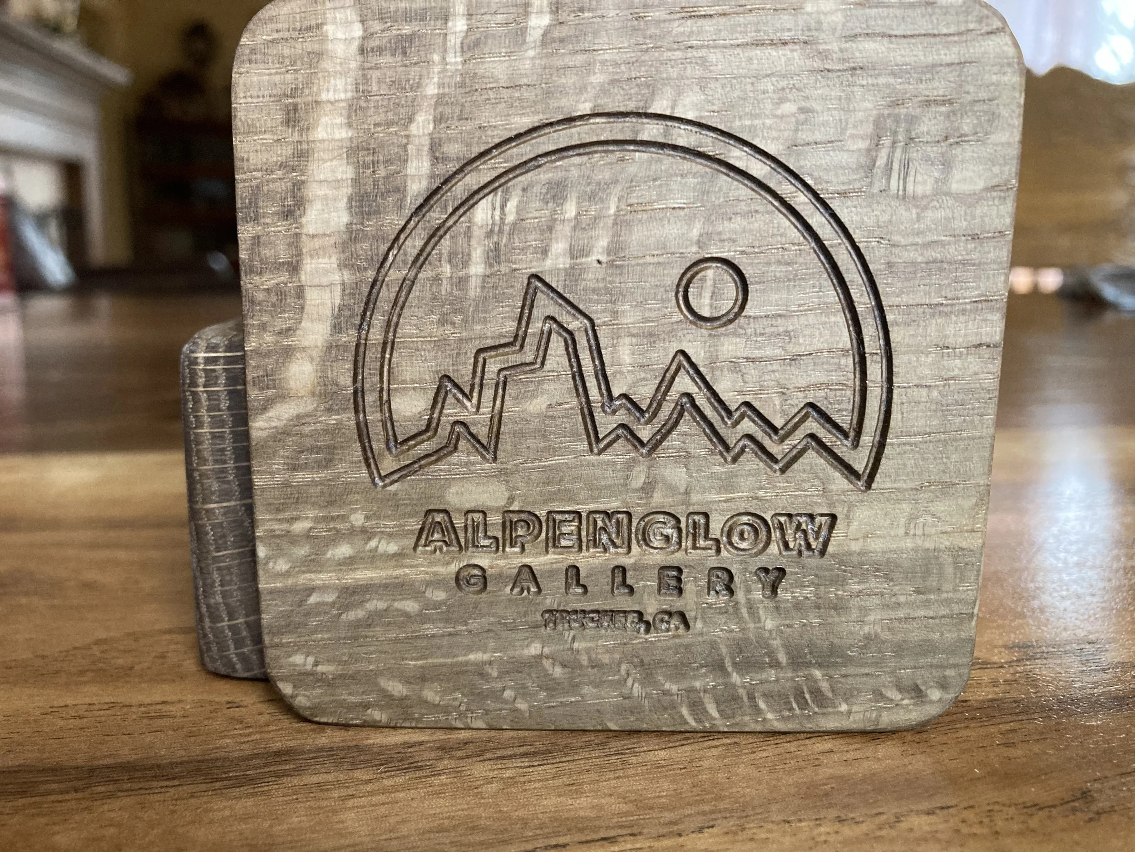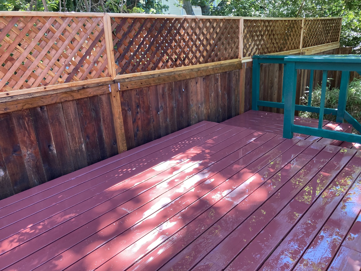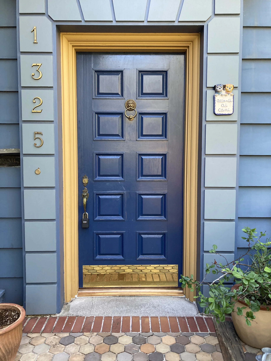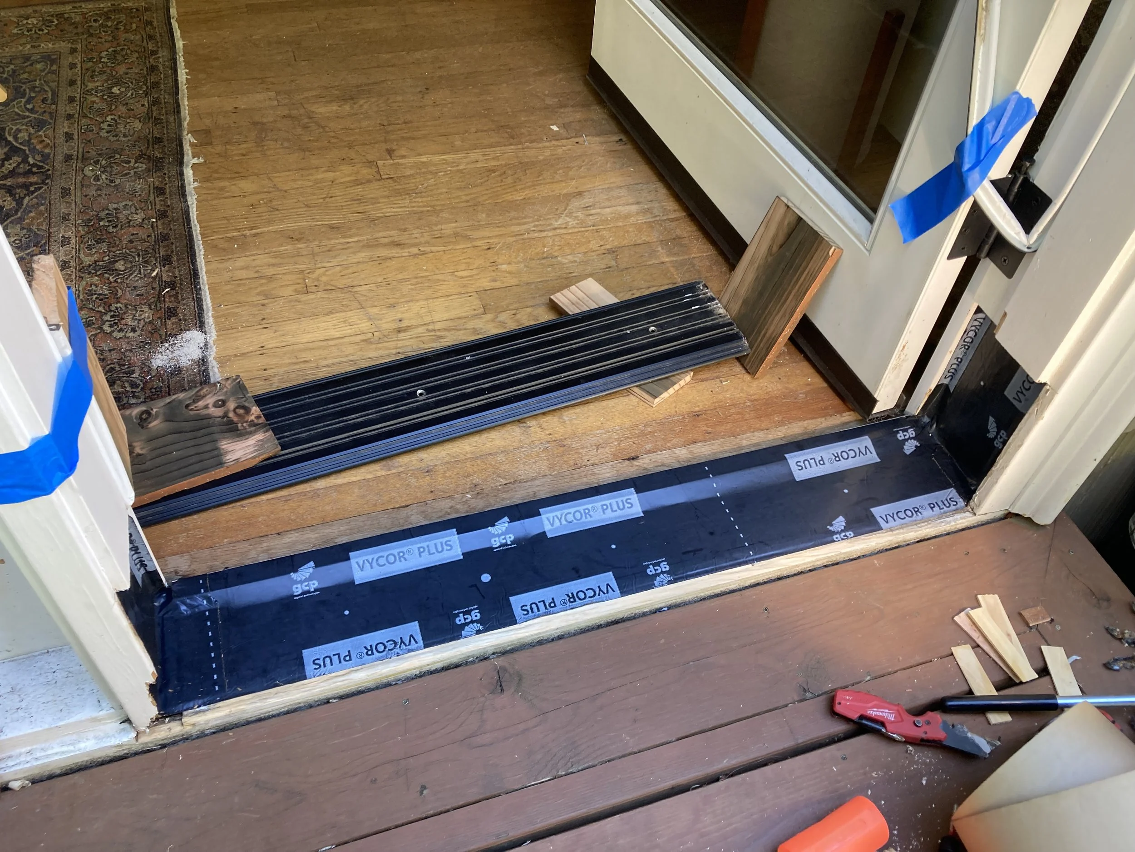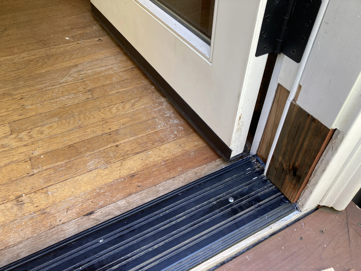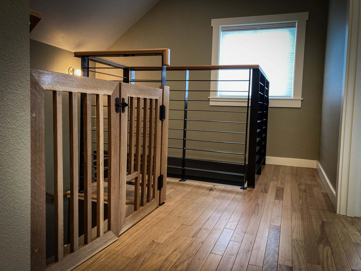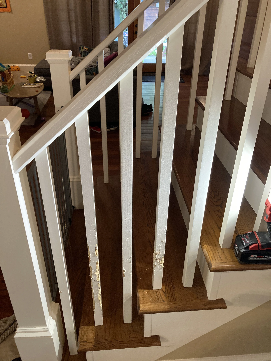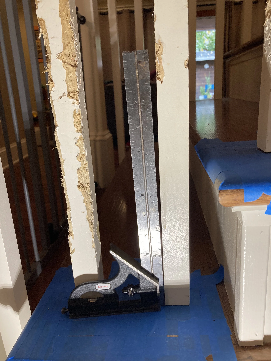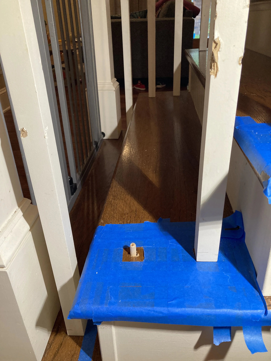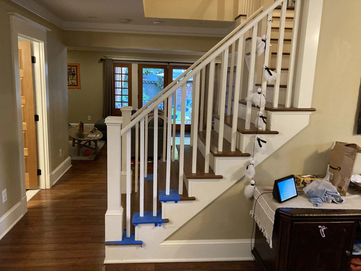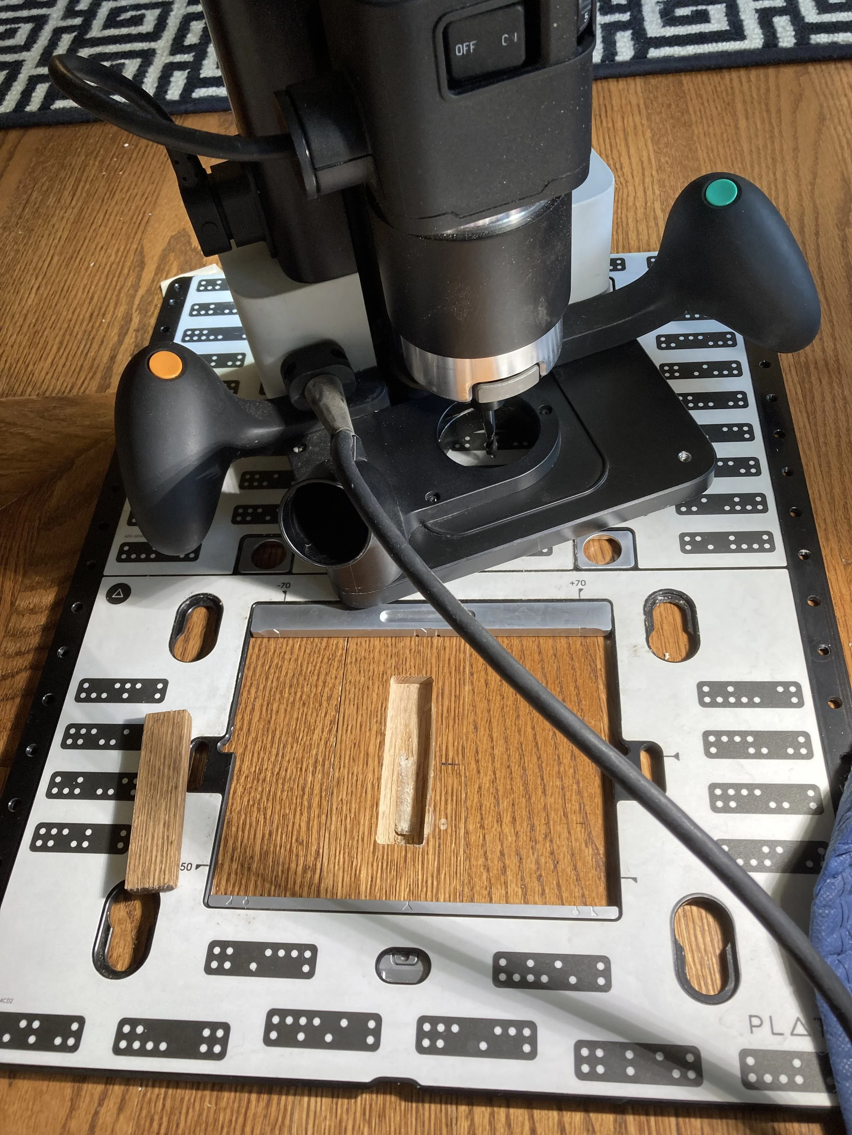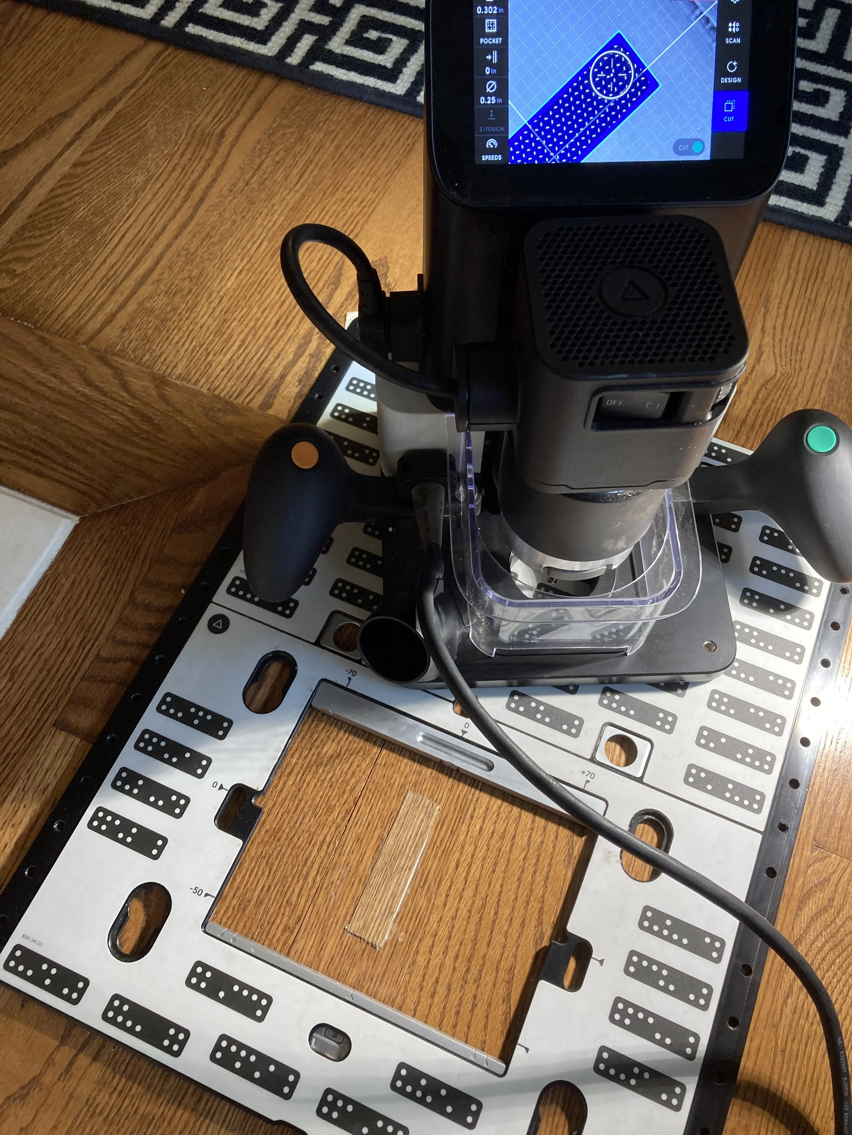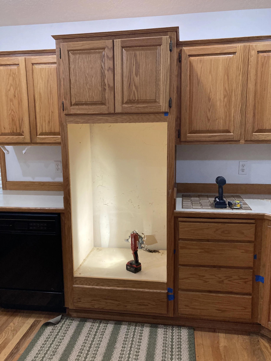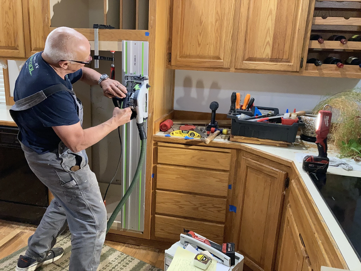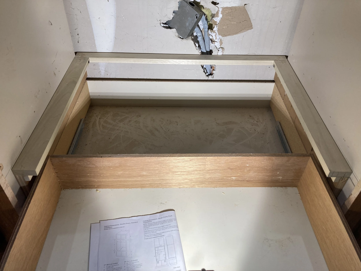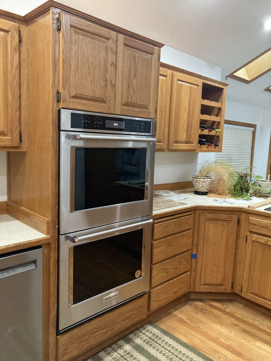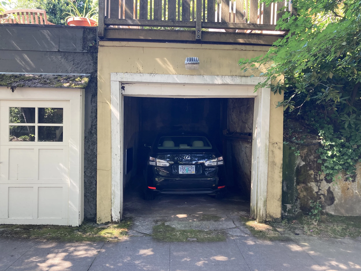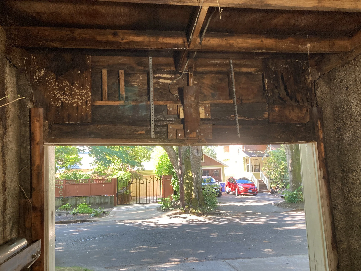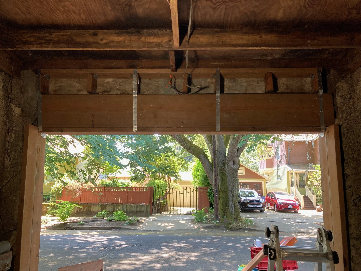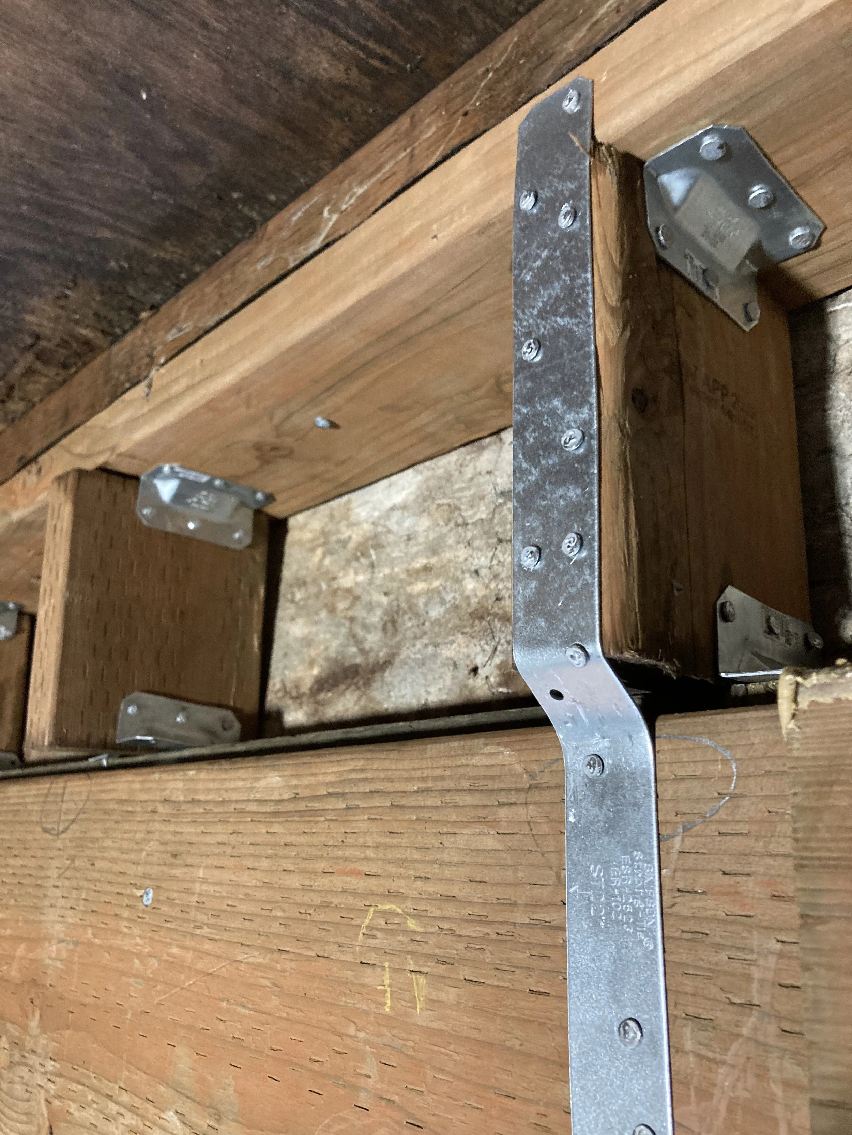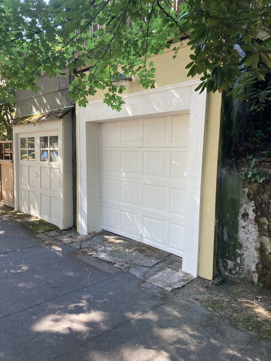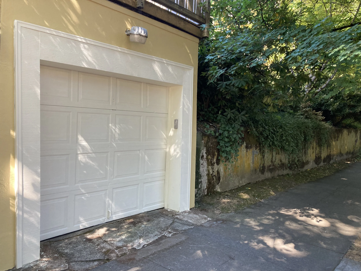Vintage home entry doorway repair
-
![Threshold replacement, dry rot, custom woodworking]()
Custom replacement quarter-sawn white oak threshold was fabricated in my shop. Rot was repaired, waterproof membrane installed, feathered areas sealed with epoxy. Ready for painters.
-
![Entry door threshold, rot repair]()
Client's entry door stiles and threshold exhibited rot and frequent water intrusion under sidelights.
-
![Festool CSC 50 EBI table saw, carpenter]()
Utilizing the latest Festool equipment, for rapid, precise and accurate results.
-
![deck repair, cedar deck]()
Deck-before. Note "trap door" to basement stairway
-
![pressure treated deck]()
New pressure treated base structure with waterproof membrane
-
![]()
Clear cedar decking install
-
![Deck repair, Deck replacement, Wood deck repair]()
Completed deck replacement. All "clear" (no knots, Western Red Cedar
-
![Western Red Cedar deck]()
Note: custom built trap door to basement stairway directly behind satisfied client
-
![]()
Trap door has stainless steel hinge and air assist lift cylinder to allow easy access to basement stairwell. This feature greatly increased client's deck area
-
![rot repair, dry rot repair]()
Client had attempted to repair extensive dry rot himself. In frustration, he called me to handle a big problem job.
-
![dry rot repair, door repair]()
After dry rot repair. Client elected to repaint repaired areas himself.
-
![rot repair]()
Rot section removal
-
![dry rot repair]()
Fabrication of repair section on-site
-
![dry rot repairs]()
Install repair section, epoxy coat and prepare finish for painters
-
![deck stairs replace]()
Original stairs to replace. Not built to code.
-
![stair repair, stair treads, stair rail]()
New replacement non skid stair treads & new hand rail
-
![wood dry rot repair]()
Rotten rails & stiles, only 3 years old, poorly constructed
-
![stair rail repair, gate repair, wood stair rails]()
New rails & stiles, vastly improved replacements
-
![cedar fence rails, gate repair, egress window]()
Beveled rails & stiles for proper drainage
-
![mortise and tenon, joinery]()
Stiles cut for floating tenons for strength
-
![]()
New Gate & railing completed
-
![pocket door repair]()
Client had pocket door to bathroom come off the track. I was able to gain access and repair door track.
-
![ada handrail installation, handrail,stair rail]()
ADA approved handrail installation
-
![flooring inlay, hardwood floor inlay design]()
Custom hardwood flooring inlay medallion installation
-
![floor inlay, hardwood floors]()
Completed custom hardwood floor inlay
-
Custom laminated European beech cutting board
-
![cutting board]()
Client's second custom cutting board
-
![Wood countertop, sink installation]()
Custom laminated European Beech Countertop with extra deep sink
-
![ADU built in storage, built in drawers]()
ADU built in desk and built in storage drawers
-
![built-in storage drawers, handyman built]()
21" deep built-in drawers
-
![Engraving, sign making, engraving wood]()
Custom engraving, a specialty
-
![Logo engraving]()
Logo engraving
-
![fence and deck repair, deck replacement]()
Before- Client's deck in need of improvement. On a budget, teardown was NOT an option
-
![power wash deck, deck repair]()
Deck stripped, power washed, sanded and rotten deck boards replaced
-
![Fence repair]()
Western Red Cedar fence "extension panels", double lattice custom made
-
Deck stained with "high solids" content solid color stain
-
![Entry door repair, threshold]()
Entry Door Solid Copper Threshold Rejuvenation
-
![custom built furniture, hand carved chair, mid century modern]()
My custom furniture project
-
Custom built trestle table with breadboard ends & bench seating for a client
-
![custom made tables]()
Studio apartment sized, custom dining table. European Beech & Quarter-sawn Oak
-
![end grain cutting boards]()
Custom made cutting board. Lacewood & Hard rock Maple
-
![deck chairs, wooden outdoor chairs, adirondack chairs]()
Quarter-sawn fumed Oak Garden Chair
-
![CNC woodworking,Shaper Origin,engraving, logo]()
Engraving logo with my router-client provided artwork
-
![artwork, engraving logo, woodworking]()
Custom engraving artwork with router
-
Removal of rotted section of door frame
-
Installation of waterproof "threshold door pan", oriented for proper drainage of water
-
Replacement of rotted section with treated wood custom milled to fit
-
![garden gate repair]()
Client had existing gate that was sagging and needed repair. Changed structure to cedar with mortise & floating tenons fence gate construction to eliminate gate sag
-
![Entry door replacement]()
Entry door replacement-existing door was steel with dents, poorly fitted, sticking and leaking air
-
![#dry rot]()
Rot was uncovered with removal of old door
-
![#dry rot repair]()
New pressure treated sill plate was bolted to stem wall foundation
-
![#fiberglass entry door]()
Fiberglass door replacement, sill pan installed, rot repaired, security length screws installed, door trimmed and painted per client specifications
Making an end grain cutting board.
Making a custom end grain cutting board. Many steps are involved from slicing strips of very tight grained hardwoods to first glue up, then second cutting of strips, second glue up and thickness planing.
Custom stairway pet gate fabrication & installation
-
![pet gate, stair gate, laser]()
Pet Gate Project Progress
It all begins with an idea. In this case, my clients needed to restrict their dog from accessing the upstairs, but allow their felines access to their feeding location. Using green laser technology here, to determine proper gate location and alignment.
I designed and built the gate from quarter-sawn white oak to compliment the flooring. I designed a “no drill” mount to attach to the existing metal railing system without damaging the metal railing.
-
![saloon door, quarter-sawn white oak]()
Pet Gate Project
Stair view of gate assembly with cat access in left “saloon style” gate. The “saloon style” gate design was chosen to avoid gate interference in blocking access to the upstairs hallway. Gate construction employed mortise and tenons at all connection points.
-
![pet access, stair gate]()
Pet Gate Project-Finished
Here is finished view of the pet gate from the upstairs hallway.
Cats can easily access entry to second floor thru access “hole” in left section of the spring loaded hinge, saloon style gate assembly.
Stairway baluster/balustrade replacement
-
![Stairway baluster, baluster replacement,balustrude]()
Client’s dog had chewed on stair balusters. Severe damage to balusters necessitated the need two replace them with new baluster assemblies.
-
![Damaged stair baluster, baluster repair, newel post]()
Stairs are carefully masked of in preparation for baluster removal.
-
![Stairway repair, spindle replacement]()
Baluster is carefully removed, new locating dowel is put in place to align new replacement.
-
![Stair handrail repair, interior balustrade]()
Damaged balusters are replaced with new primed balusters. Client is employing professional painter to repaint baluster assemblies.
Making Room for the 85” Television
-
![entertainment center, cabinet alteration, custom cabinetry, TV space alter]()
Before cabinet alteration
Client had a 45 inch television in the existing solid cherry entertainment center. They wanted to install an 85 inch TV, requiring enlargement of cabinet allocated for the space.
-
![repair of cabinet]()
Work in progress
Using my Festool woodworking equipment, the “cabinet cubby” space was surgically removed making room for the new television set. New cherry wood trim and a new solid cherry top plate was fabricated to replace the old trim and cover exposed areas. The new wood was stained and finished to match the existing cabinets.
-
![Sony 85 in tv, custom woodworking]()
Completed entertainment center alteration
With the alteration complete, the client has the new 85” television installed.
-
![Cherry wood panels, custom cabinet alterations]()
READY FOR A HOLE IN ONE!
With the new TV arrival, the client discovered the manufacturer requires additional heat dissipation venting. I cut an additional vent in top section ( not shown) of the new solid cherry panel I had made.
Hardwood Floor Repair
-
![Hardwood floor repair, tongue and groove flooring]()
There's a hole in the floor
Client had a flaw in the floor that had been filled with putty. The patch material shrunk and fell out leaving a hole.
-
![Computer numerical control woodworking]()
FLOOR REPAIR CAVITY CREATED
A precision rectangular oak flooring patch is formed using my CNC route. Next, a matching cavity removes the “hole” in the floor to extremely precise dimensions. The patch is then installed.
-
![CNC router, Shaper Origin, oak flooring]()
USING CNC ROUTER
Using my portable CNC router, I fabricated a oak floor repair piece seen installed here. The repair is installed a few thousandths of an inch proud to allow for blending to finished floor height.
-
![Oak flooring repair]()
OAK FLOOR REPAIR COMPLETE
As an option to removing an entire floor board, a ”Dutchman” repair saved the client time and money with minimal disruption to the household. This repair was completed, same day. Once the floor finish cures, the repair blends in nicely.
Custom kitchen double oven installation
-
![Kitchen cabinet alteration, double oven]()
Client had purchased a new double oven unit that would not fit existing space.The client contacted me for a consultation of how we could accommodate the newly purchased double oven unit.
-
After obtaining oven manufacturer specifications, I use my Festool track saw with HEPA dust collection to resize opening to exact size.
-
![Fabrication, custom woodworking]()
I fabricated a custom hardwood oven mount (shown here above drawer) to handle the increased weight and size of the KitchenAid double oven unit. The client employed professional oven installation personnel to place unit and make proper electrical code connections.
-
![Kitchen double oven, KitchenAid, convection oven]()
KitchenAid double oven finished installation is precisely fitted to manufacturer’s specifications. Cabinet doors above and storage drawer below were modified for proper fit and finish.
106 year old garage makeover
-
![Garage]()
Garage makeover
Client’s 106 year old garage has rot and termite damage to garage door header and is in desperate need of replacement.
-
![Dry rot, termite damage]()
Existing header construction
Rotten and insect damaged garage door header assembly to be replaced.
-
![Garage door header, pressure treated wood]()
New pressure treated header assembly installed
New pressure treated 4” x 12” assembly is installed into garage door opening.
-
![Simpson strong tie]()
Reinforced new header assembly
Pressure treated header assembly is reinforced with Simpson Strong tie metal components.
-
![Western red cedar]()
Finished garage door assembly
Existing garage door was re-installed by garage door vendor. Door opening was trimmed with new Western Red cedar. Trim was primed and painted on all four surfaces with premium quality paint for longevity.
-
![Garage door trim, cedar]()
Completed garage door assembly
Client is satisfied with the new look of wider wood trim, compared to the old look.
All pages, photos and content of Portland Handyman Carpentry ©David Blair 2022, All rights reserved

